I begin to build an unusual house.
It will not have real usual side-walls. Instead of them there
will be a roof going all the way down to earth.
One can rather often find such houses among
the projects of countryside houses. Though, not everyone
can boast of having such a house on his/her table or souvenir shelf.
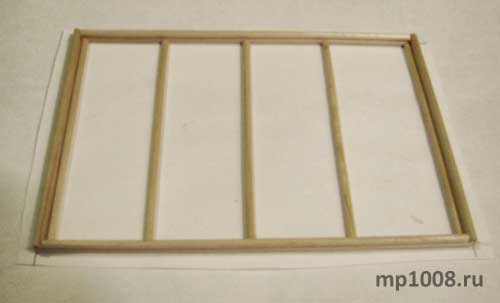
As with my other houses, I begin with a paper draft at first.
Then I stick an outline of a future house to the paper.
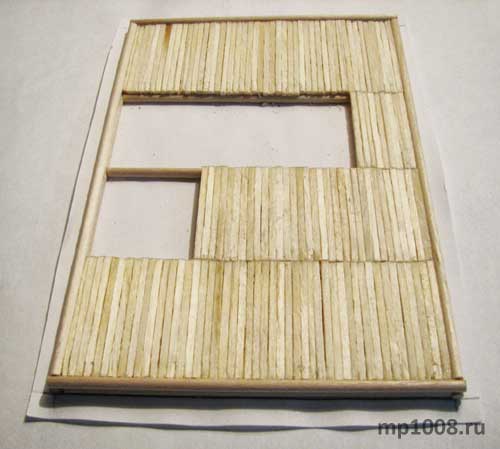
Then I lay match decking on the house's foundation.
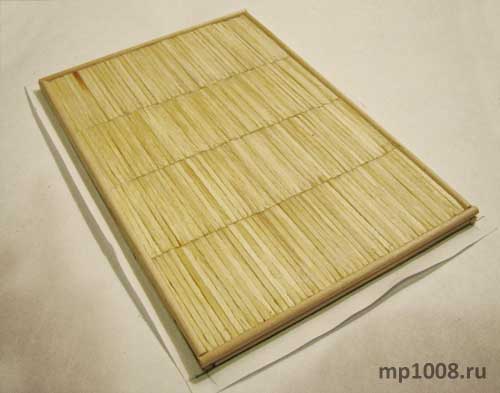
Now I can begin to raise the walls
and other supporting constructions.
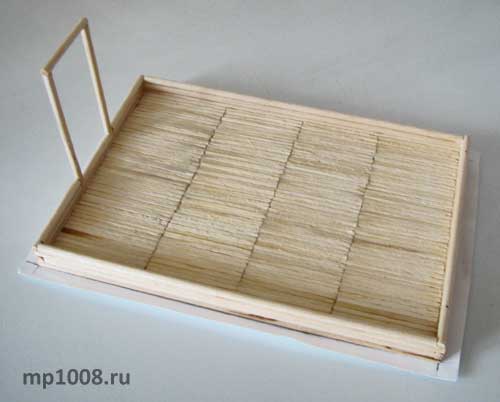
At first we must arrange an entrance door of the house.
Also, according to the door's size I will choose
the proportions for the rest of the house.
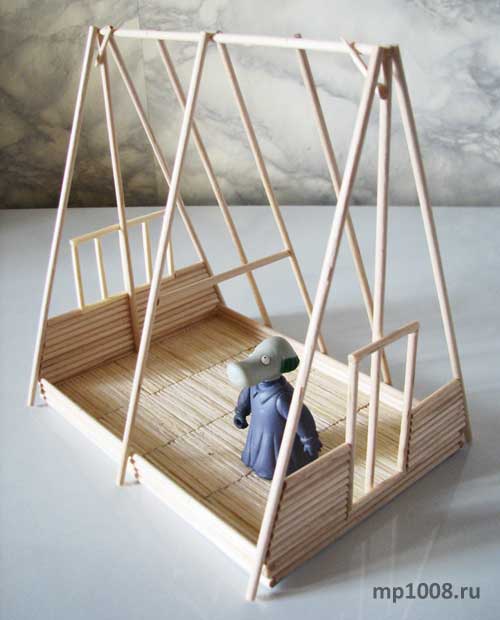
Here the bearing beams are already sglued. In other words,
the outline of the future house can be seen.
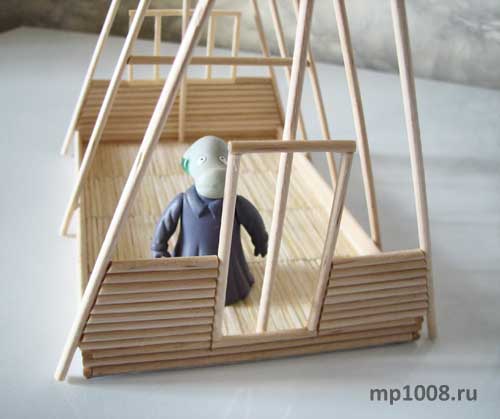
A vertical supporting beam, which closes the houses's
entrance is a temporary measure. It will not be there later.
But now it helps to glue the side-supports.
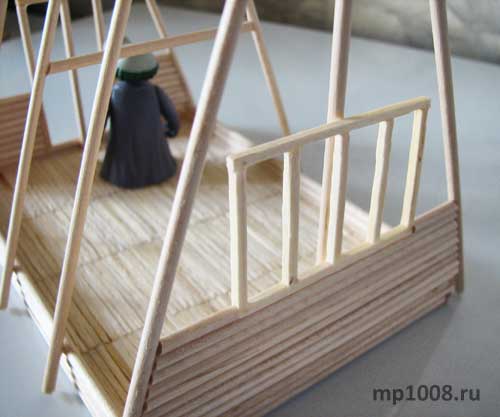
On the othetr side of the house there is a big window.
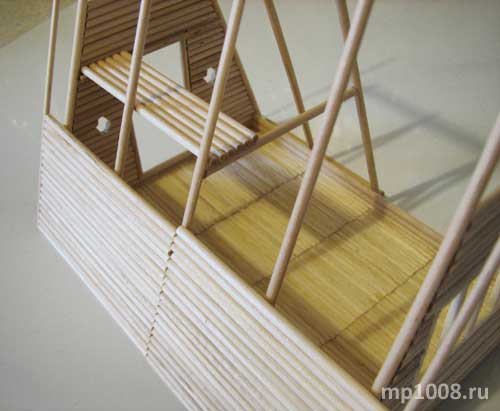
The house will have the second storey
I begin to put together the floor there.
It will be possible to get there by the stairs in the house.
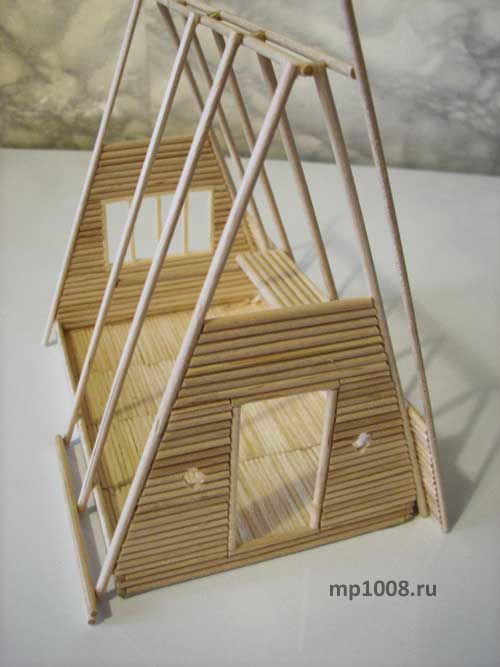
I begin to lift the roof. It will be bordered
(on the right in the photo) by the butt-end supports
for the convenience of construction.
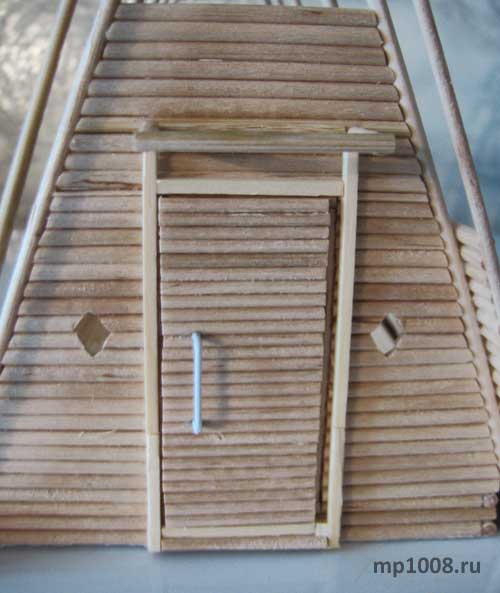
Here I have already put the door. It opens when
the handle is pulled. Also in the wall near the door
there are symmetrical windows, which emphasize
the general style of the house.
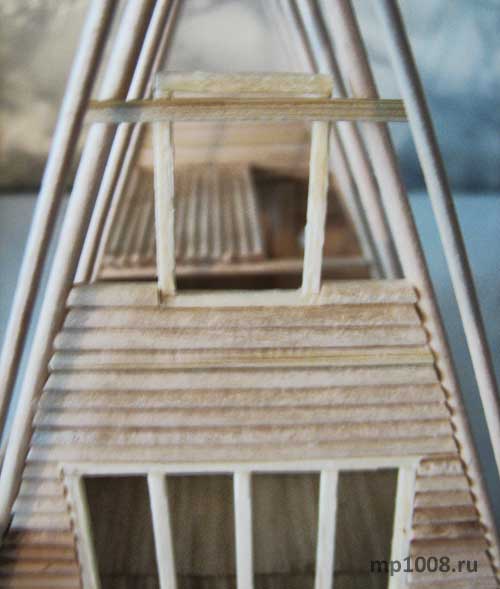
I have made a smaller window above the big window.
A cross-beam helps me during the construction.
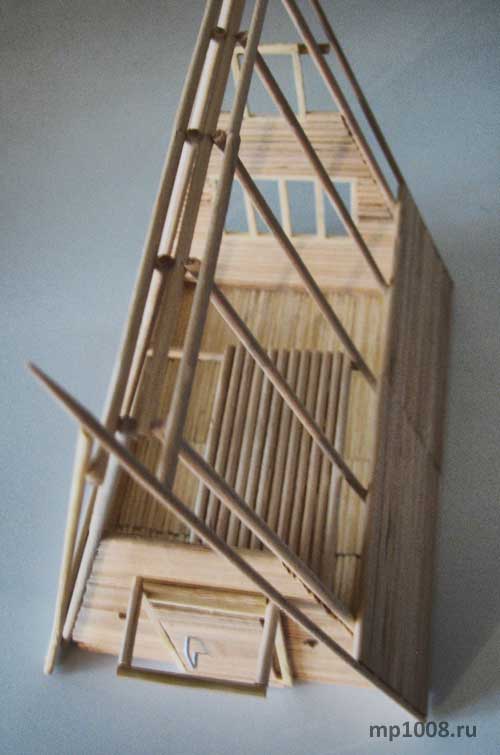
Above the porch I will make a peak, which will protect the entrance door.
It will repeat the house's outline - a triangle.
Here as well the floor upstairs is covered in half.
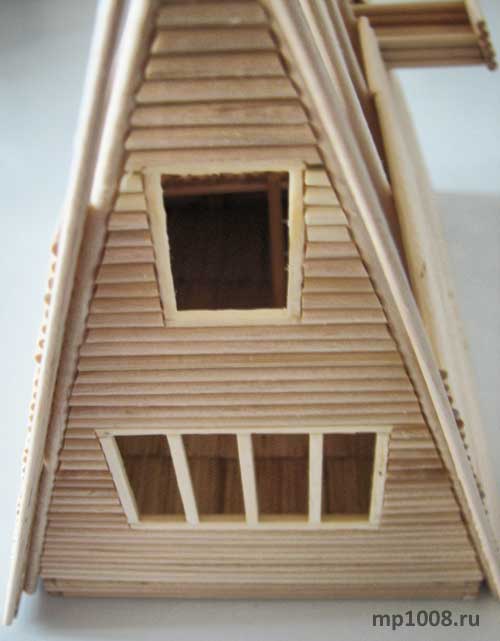
Now the wall with windows is completely ready.
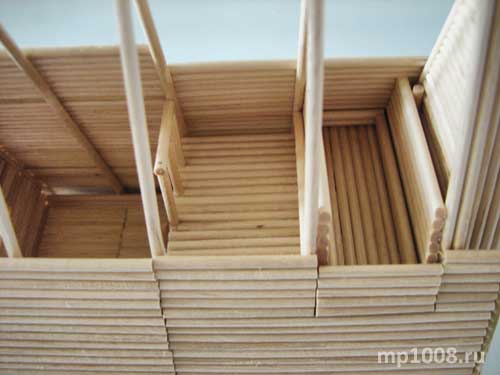
I have decided to go beyond the frames of a simple house.
There will be a small practical secret upstairs,
rising the utility of the house.
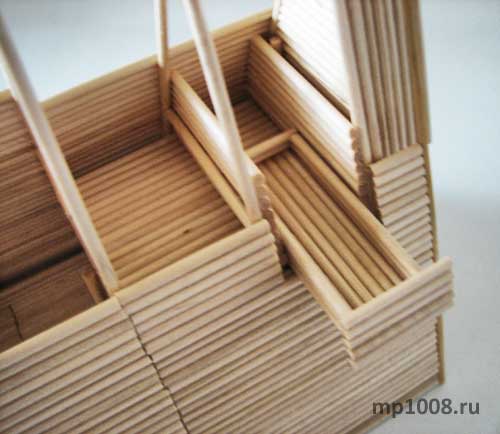
It is a drawer, in which something small
and valuable can be hidden from other eyes.
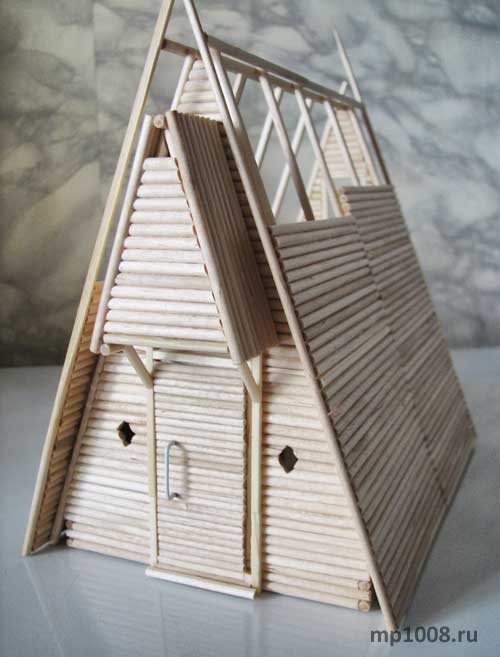
Now the house looks like this.
On one side it is necessary only to lift the roof.
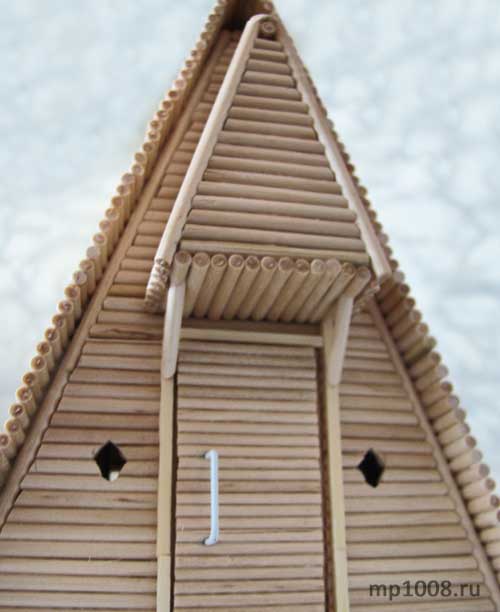
There is a peak above the entrance door.
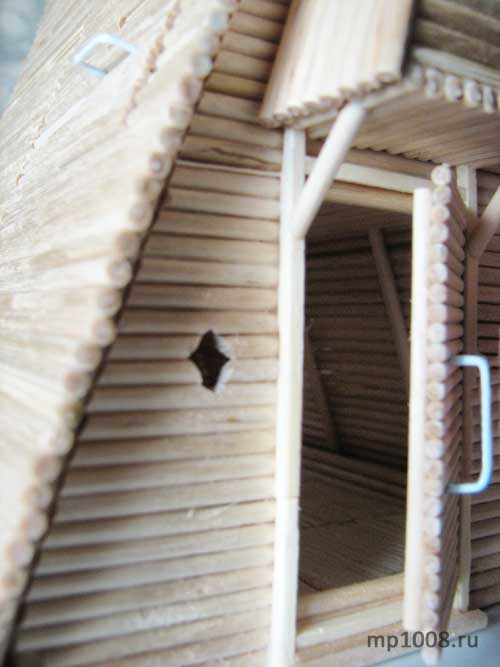
Welcome into the house. The door into it opens.
Unfortunately it doesn't open completely. I will keep
this in mind for future and I will make a more real door.
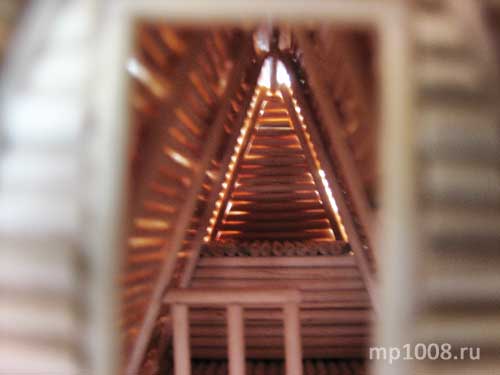
If you look into the window upstairs, with the source
of light being behind the house, you can see a ground with railing.
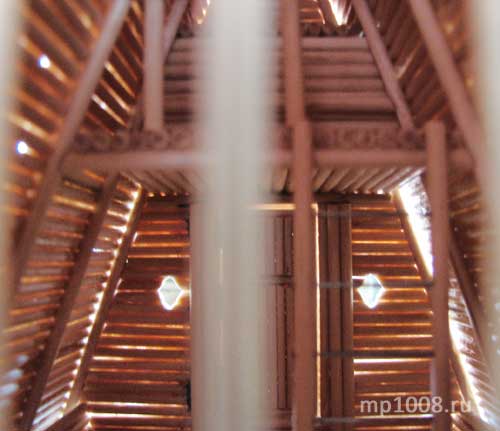
If you look into the window downstairs,
you will see the staircase, leading upstairs (on the right).
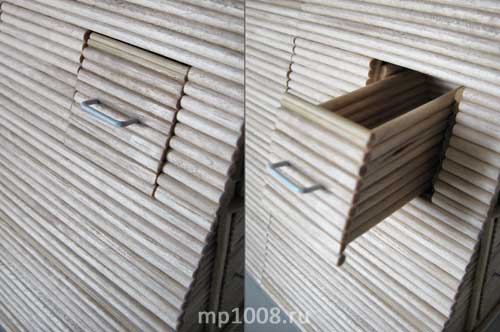
There is a drawer made in the roof. It is easy to hide the jewellery.

This is what house came out as a result.
 |
Buy | The section maintenance | Up |  |
Reprint and use of the materials presented on this website in sections "Portfolio" and "Hobby"
is allowed only with a link to the website mp1008.narod.ru
Portfolio Hobby Send a message
