For this house I have decided to try to use other materials together with wood.
Plaster is exactly what I need. We will see what will come out of it.

The beginning of the building process. The foundation is laid. The floor is laid too.
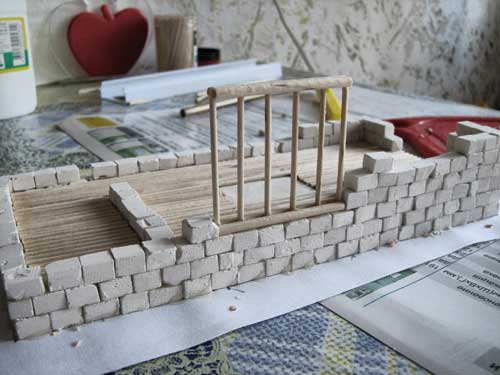
A big veranda window is created. The foundation of the oven is laid.
On the left there is a space separated for the ladder leading to the second floor.
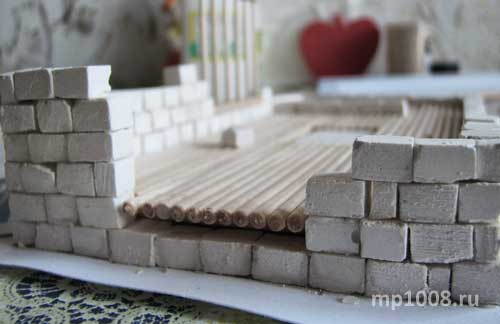
From this side there will be an entrance of the building.
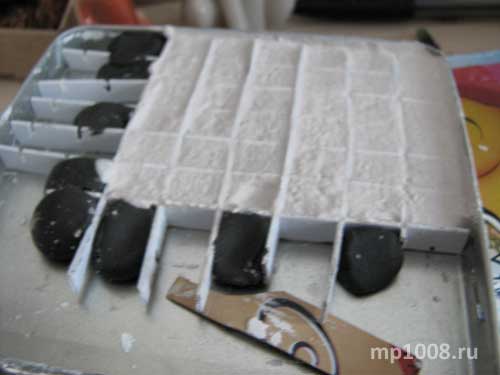
And now we’ll talk about the material itself. It is visible on the upper photos that my blocks
turned out to be rough and non-uniform. The problem is in the absence of a normal form for
casting the blocks. I used this self-made form.
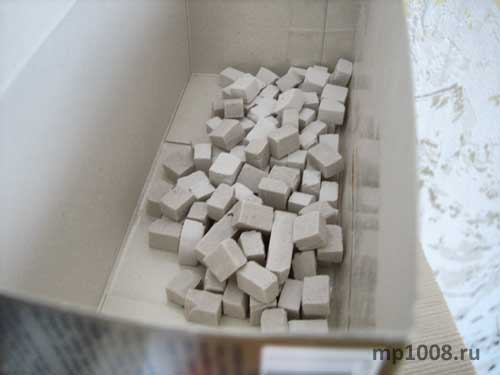
The storage of ready materials. I had to rub out every block with a knife.
As a result I used an already used brick for the building of the ground floor :)

The following stage of the building process.
The oven is laid, the ladder is begun to be built.
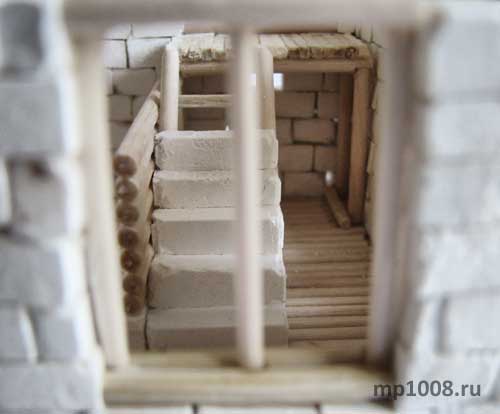
Each step is cast from plaster. Fortunately they have
turned out to be of better quality than blocks.
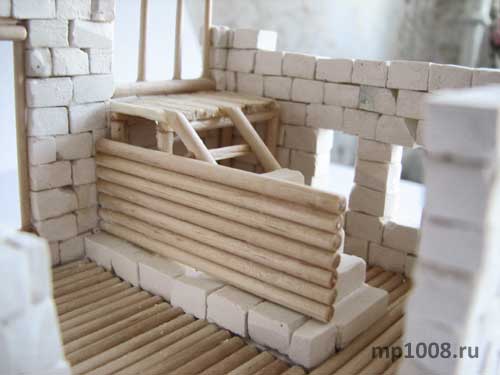
At this stage I have already decided about the height
of the ground therefore I could calculate the place where
the ladder will have an intermediate platform.
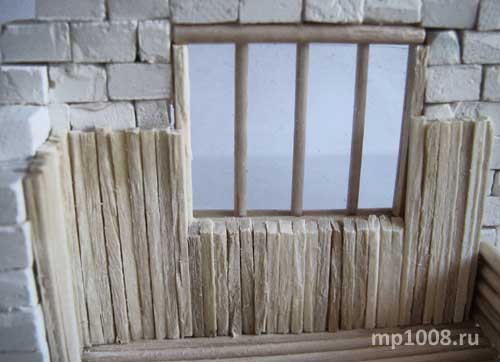
I have decided to sheathe the walls of the ground floor with wood.
Because the blocks which have been used for the building are too crippled.

The fire chamber of the oven. It is especially well seen
here what crooked material came out as a result.
I will say in advance that the pipe with the flue channel lasts to the roof.
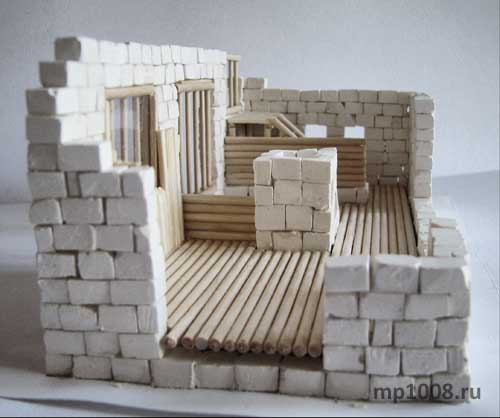
On the ground floor I decided to make a vestibule.
I have separated the kitchen corner with a wall.

Repeatedly considering me building I wanted to sheathe
it with wood outside as well. But I have resisted – come what may.
After all the houses are built with natural stone too.

Looking into the big window, we see the kitchen
and the corridor leading to the ladder.
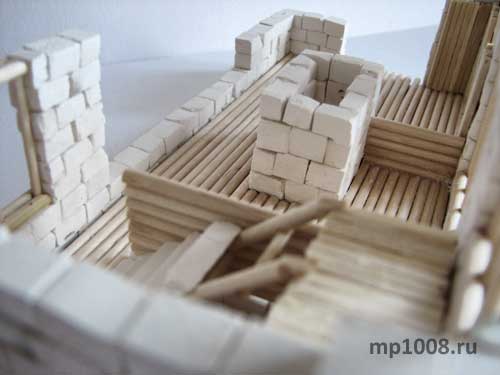
It is well seen here how the ladder is arranged.
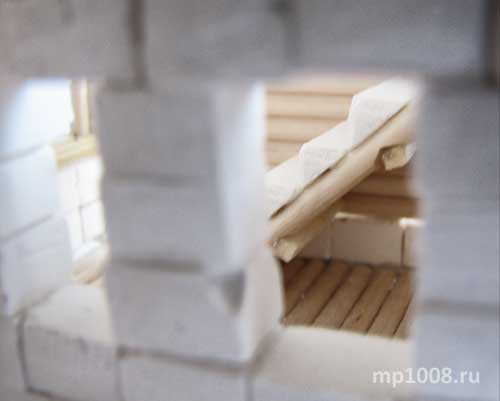
Let’s look into the window under the ladder.
There it is quite possible to arrange a box room.

The size of the ground floor in height is only 7 cm.
Unfortunately there are no photos of the further stages of the building process :(
It came out to be 3-storeyed with a winter garden and a balcony.
You can have a good look on everything on the photo below.

I have painted the ground floor in imitation of brick.
The only element which is made not by me is a roof.

On the left above the ladder I have made a transparent roof.
In the centre of the house there is a tower. The pipe as I have already
wrote earlier goes from the ground floor and towers over a roof ridge.
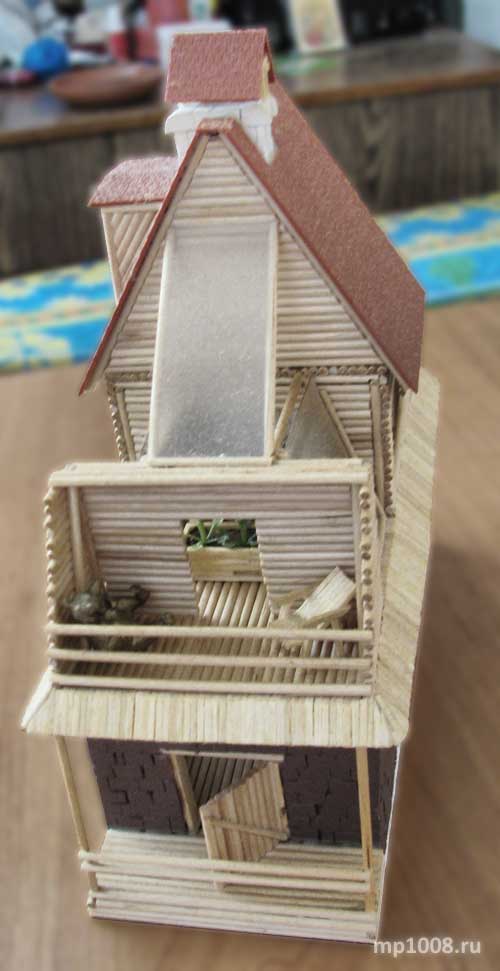
The view from a front entrance. There is a chaise lounge on the balcony,
and a winter garden is visible in a doorway. A roof in the garden and walls mean glazing.
For the lack of a quieter place the small house lives on a kitchen cupboard.
It collects dust. Soon it will be necessary to be restored.
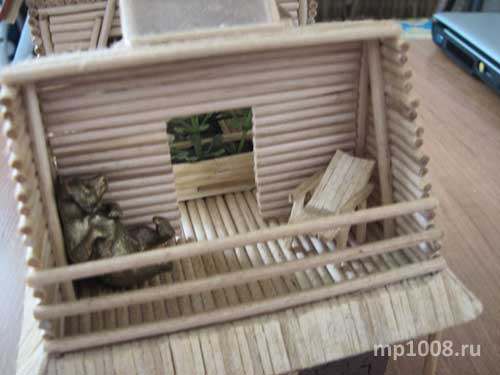
A bear sunbathes on the balcony :)
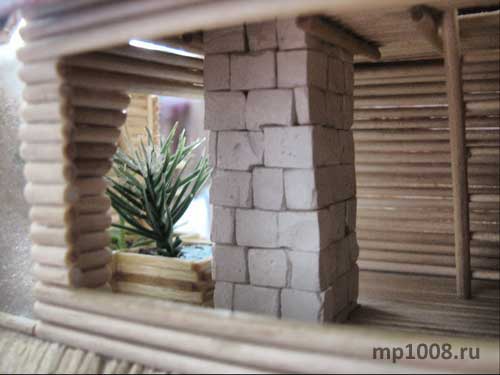
An intercommunicating room of the second floor.
At first I wanted to make a fireplace in it, but then it was
necessary to give up this idea as there is not enough space.

On the third floor big windows allow to overview
the surroundings with comfort.
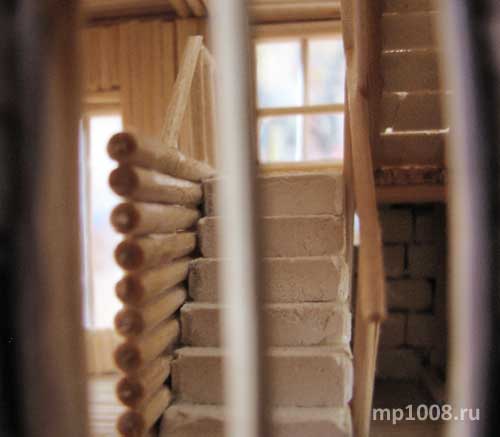
This is a view of a ladder with a box room under it.
I decided not to close the under-ladder space.
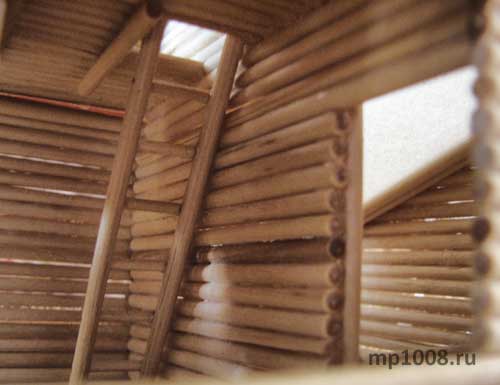
In a window of the second floor you can see a small ladder
and a doorway lo a big ladder leading downstairs.
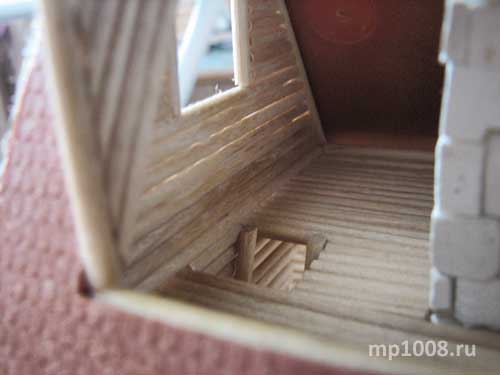
And it is exactly the furniture of the uppermost room.

The flue goes out on a roof. If you throw a small ball into the pipe,
it will roll out from a fire chamber on the ground floor :)
 |
Order this house | The section maintenance | Up |  |
Reprint and use of the materials presented on this website in sections "Portfolio" and "Hobby"
is allowed only with a link to the website mp1008.narod.ru
Portfolio Hobby Send a message
