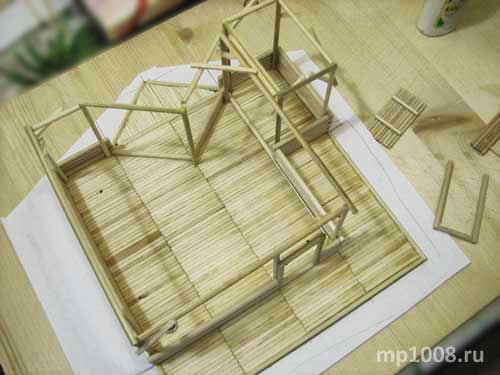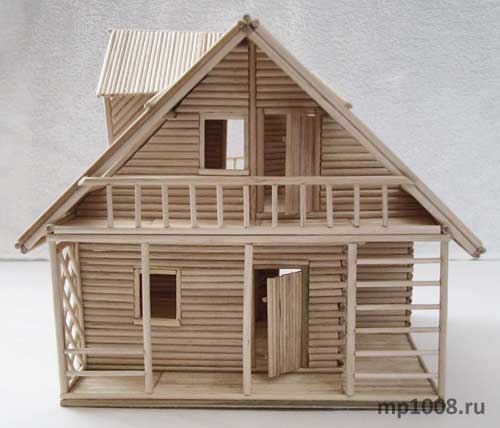A 2-storeyed unfurnished wooden house, custom-made.
The required size was 15x15x12 cm and a terrace on the ground floor.
In this house I realized several interesting architectural ideas.
For example, a reticulate wall on the terrace, which can be decorated
with an ivy, or also a corner-balcony on the second floor.

The start is made. As the floor was being laid rather quickly,
I had to strengthen the house foundation on a solid board,
for the building not to go aside.

At first the framework is erected. Then the walls of a future house
are raised on it. Also earlier the model of the house was lined out on paper.
The remains of paper are still seen under the building.

The ground floor is already almost finished. There will be no furniture
and no division into rooms in the house. This photo shows that the terrace
is already laid in front of the entrance. An exit to the backyard is planned from it.

Rood timbers and beams of the second floor are erected.
The ladder is ready. As the emphasis is on the exterior view,
there is no need for a big ladder.

Another view. You can well see here the foundation
of the balcony, which at the same time is an abat-jour of the front porch.

The interior of the house. All the building debris is already removed.
In the far corner of the room there is a little separate corner.
I would arrange a kitchen there, if there was a necessity to create furniture.

The terrace will have a roof. So the rain will not pour over
the old people, comfortably sitting in rocking chairs with plaids :)
And plus the square of the second floor will grow. It is decided!
I will make one more balcony there.

I begin the laying of the floor upstairs.
The balcony floor is already laid.

The floor is almost finished. Only a little work is left.

Hurray! Finally the floor is ready. I did not forget to make
a hatch above the ladder with enclosure railings.

Here the railings are seen better. Now it is time to think about the roof.

I begin to construct the roof. On the right I made a window
in the roofing, for the opportunity to overview the surroundings from the balcony.

There is the same window on the other side.

The roof on this side is already almost finished.
I construct the attic window.

And here I still have more work. I will make a range of windows
for lighting in the roof.

And this is what came out as a result. The terrace from
the side of the backyard. I would love to make a fence, a well
and an arbour, but all this goes out of the borders of this project.

The view from a side. Big windows give a lot of light,
and plus the spectacular has a chance to look upon the interior of the house.

The front porch. You can spill water on the guests from the balcony :)

Definitely there is a lack of arm-chairs on the terrace.
 |
Order this house | The section maintenance | Up |  |
Reprint and use of the materials presented on this website in sections "Portfolio" and "Hobby"
is allowed only with a link to the website mp1008.narod.ru
Portfolio Hobby Send a message
