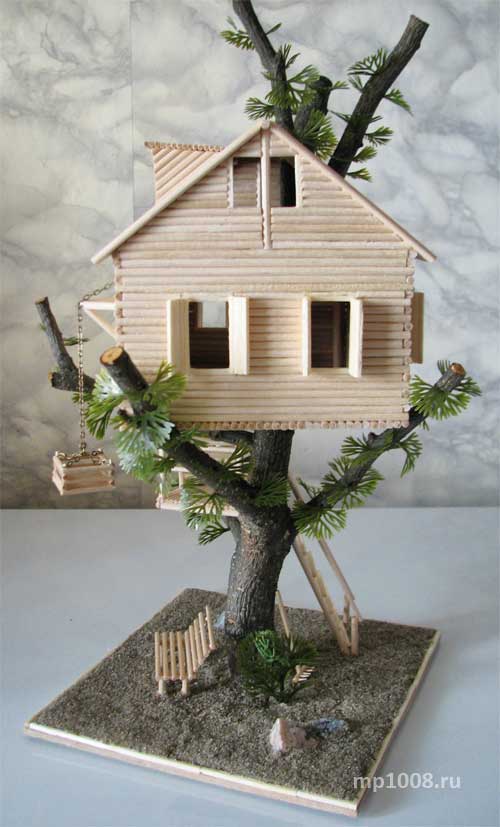Many people built little houses on trees in childhood.
I will try to create my house on a tree. Of course it will be small :)

I will need a branch of a tree for the house. I saw the unnecessary
parts out. I fix the branch, which has become a tree trunk, on a foundation.

At first I glued the beams for the houses’s foundation.
They will be supporting the floor. It is much more difficult to begin
the building of a house on a tree than any other thing, because
the construction will be freely placed in a space.
The only supporting point is a tree trunk.

Then I laid the floor. The size of the house is already seen on the photo.
Also a part of a staircase is already constructed in the house.
I began to lay the first rows of beams for the house’s walls.

The staircase is wide, with comfortable stairs.

An intermediate ground will allow somebody to catch one’s breath
after a steep ascent, and also it changes the angle, under which
the house’s inhabitants will go upstairs. In future this ground
will be enclosed with handrails according to its perimeter.

The assembly of a big lower staircase is going on.
Now we can glue the supporting beams,
on which the walls will be constructed.

The supporting beams have been glued.
The walls will be oriented according to them.
In order not to allow the beams to move aside,
I glued some additional supporting sticks.

Having lifted the rows of beams, we can glue window frames.
There will be four windows. It is enough for light
and viewing the interior.

Here I have already put the handrails to the staircase.
Now nobody will fall from the intermediate ground.

And this is the main staircase.

There is a need for an elevator in the house,
in order not to carry little weights with a staircase.
I arranged a mechanism of weight lifting with a help of a basket.

A chain is winded on a shaft and a weight is being lifted
to the house.On the right there is a hatch for entering the house.

The house’s walls are ready. Now we must think about the roof.

We lay the beams for the ceiling. The roof will rely on them.
There is not much space in the little house and if someone
of the inhabitants will decide to spend the night there,
we must provide a place for this.

We begin to lay the roof. I have decided to arrange
an additional place (which I have mentioned before) on the right.
In order to get there, I provided a staircase.
Now the house has become two-storeyed!

This is how the front looks. The windows under the roof give
an opportunity to overview the interior upstairs
and the staircase inside the house.

I have decided to supply the windows in the house with shutters,
so the inhabitants of the house could hide from the outside world.
Sometimes children indeed want to be alone!
On the foreground in the roof I have decided to make a little attic,
in order to overview the surroundings from there.

The roof is finished. I made the branches of a tree look
like real by gluing green flora elements.

Upstairs I have cut a window in a wall in order to have
a chance to watch the surroundings from a big height.

If you glance into this window on the roof, you can see
the edge of the staircase. No doubt, we must arrange
a sleeping place here.

The tree is growing in sand. I have added a couple of little stones
and have placed a bench for having rest under the tree.
Rain protection is provided!

Behind the bench there is a little bush growing.
It supplements the ground well. Having finished the work,
one of the house’s inhabitants has forgotten to put the rake to its place.

Here it is, a little house on a tree in all its magnificence!
A picture for a desktop (1024x768)
 |
Buy | The section maintenance | Up |  |
Reprint and use of the materials presented on this website in sections "Portfolio" and "Hobby"
is allowed only with a link to the website mp1008.narod.ru
Portfolio Hobby Send a message
